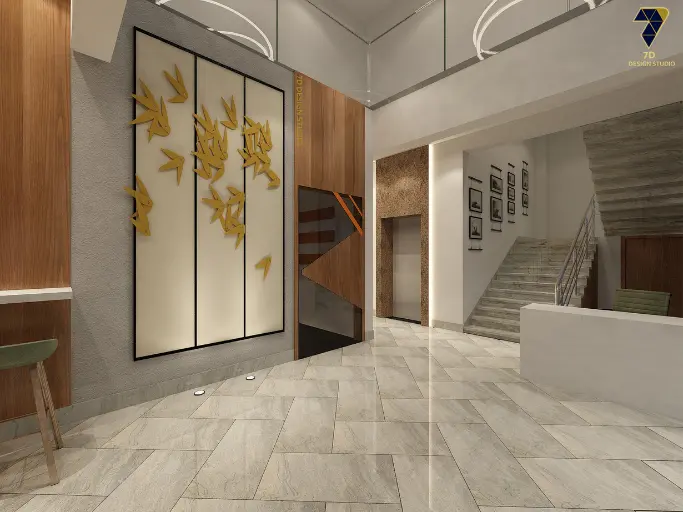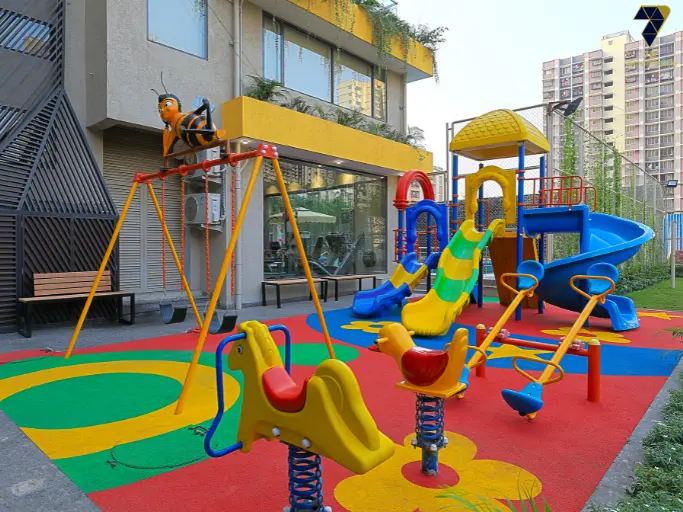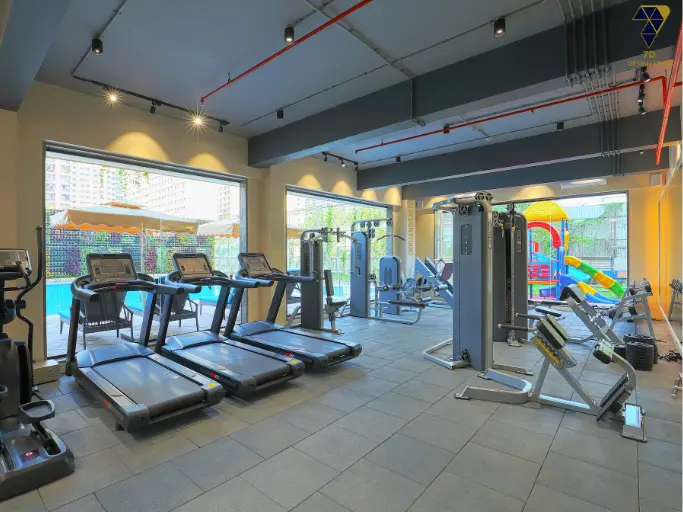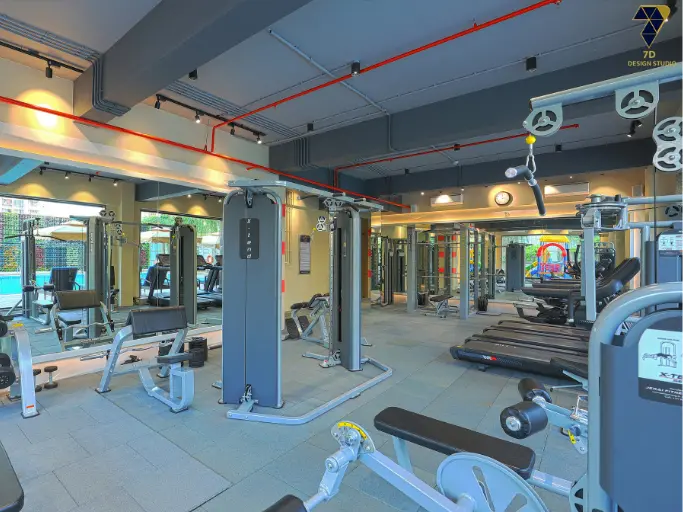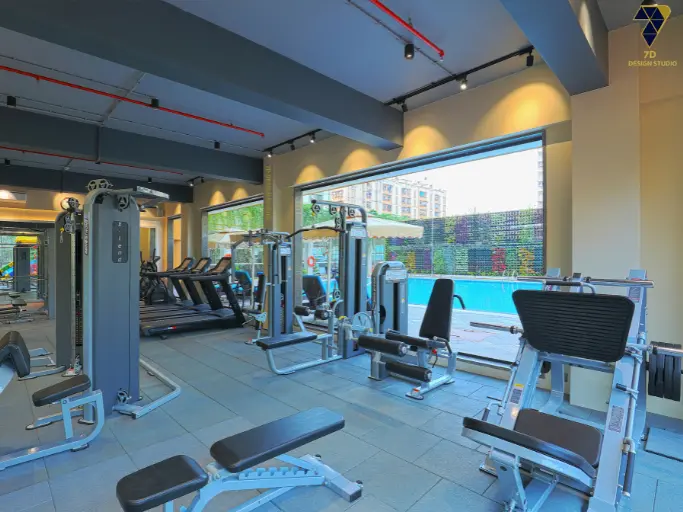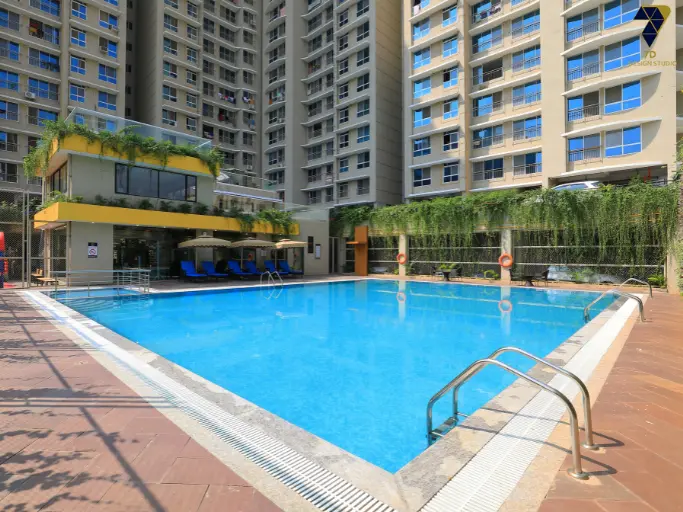The club house interiors of Royal oasis is spread across 36000 sq. ft. The aim of designing this space was to create physical fitness & recreational space for the residents of the building. This spaces caters to all age groups and provides amenities like play area for kids with synthetic ground for harmless play time, it has a set of swing, slides, seesaw and rocking horses. The area is surrounded by pavement for walking and benches on one side and a garden on the other side. Swimming is an activity which is intense yet relaxing at the same time. It has separate swimming area for kids. There are pool side lounge chairs and shower area. It has a full functional gymnasium for adults and is well spaced for all sorts of movements.

