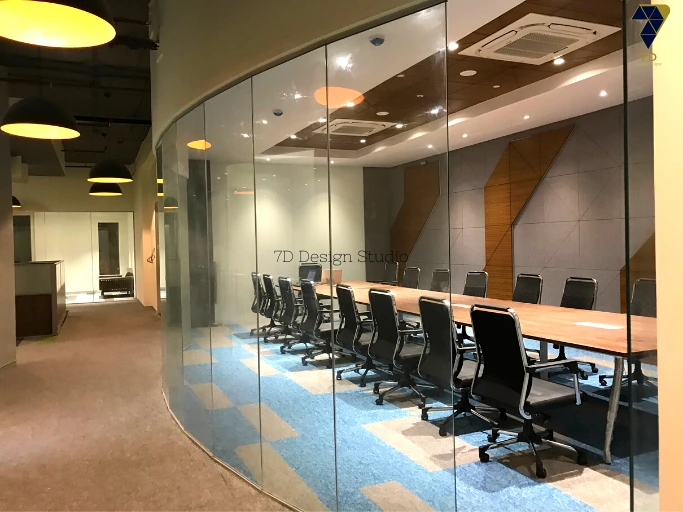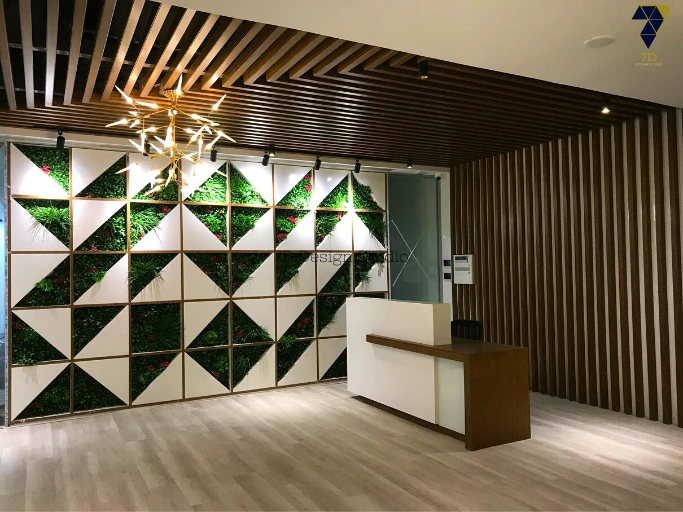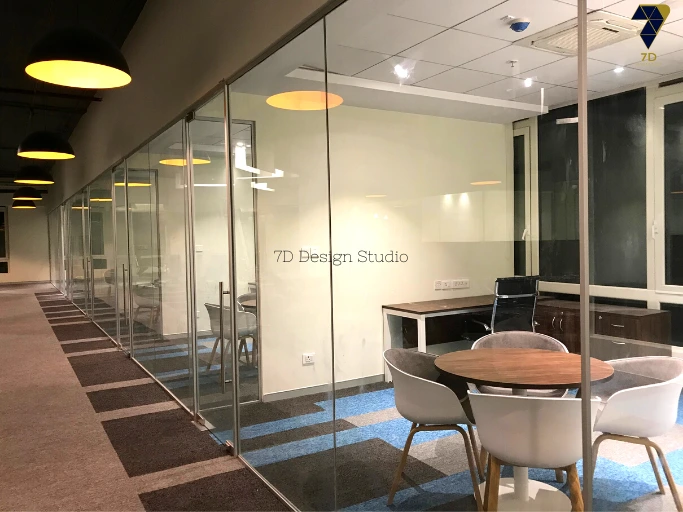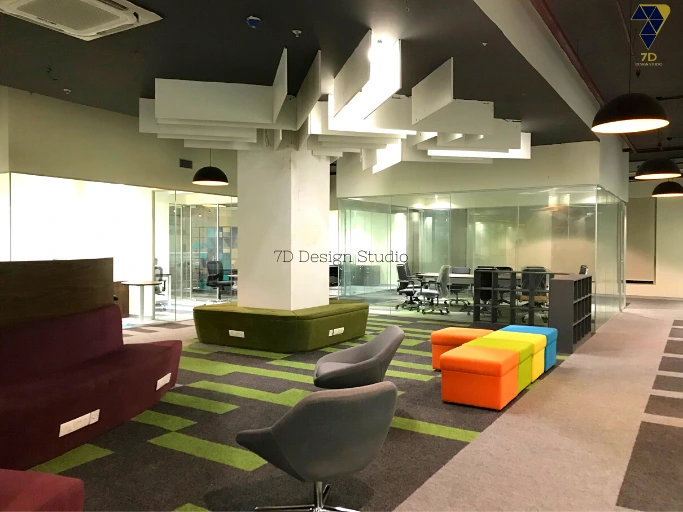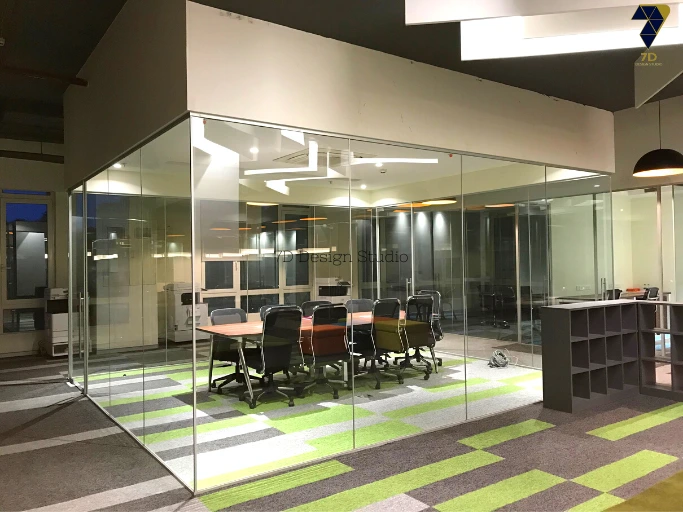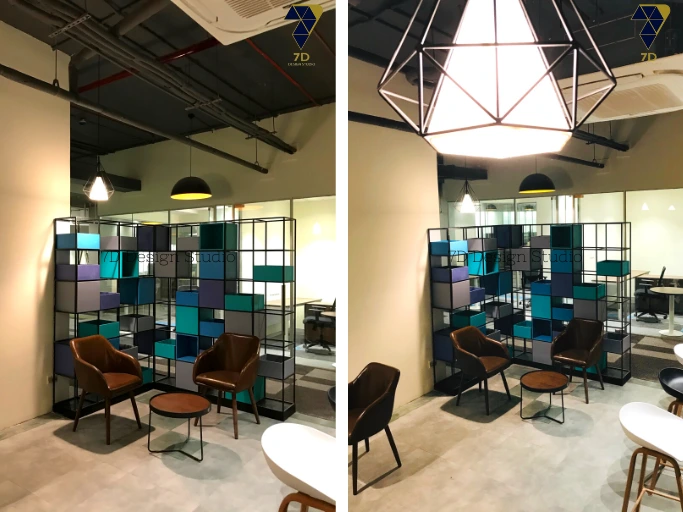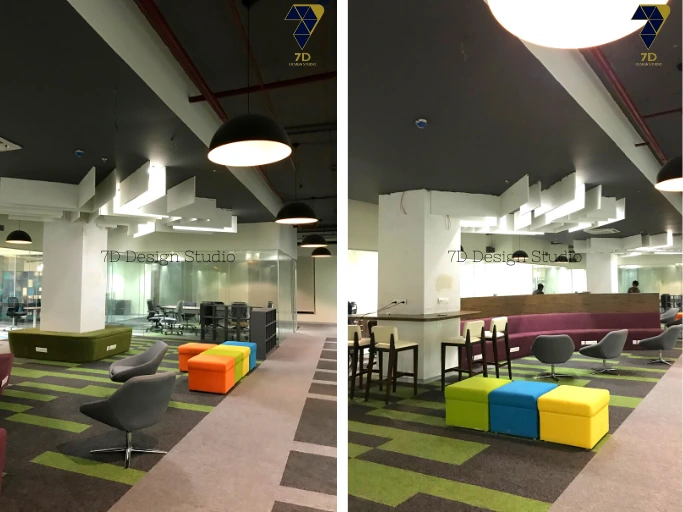The interior design of the reception area is fascinating. The false ceiling, which stretches all the way down the walls behind the reception desk, is supported by rafters. The wall with niches covered in artificial grass in an abstract pattern serves as the area's main point, which is accentuated with spot lighting. It's been proven that working in a tranquil setting boosts productivity. This workplace has a breakout area where employees may get away from their typical cabins and work in a more relaxed setting. It's a light and airy environment. The seating area is diversified, with a range of chairs and sofas. This area has a dynamic and vivacious energy. Cabins are widely utilized as a default option in the workplace. These cabins are small spaces designed to be easy to use and efficient. The work desk is in one corner of the cabin, and the discussion table is in the other, providing for lots of open room.The conference room wall paneling is finished with grey acoustic panels and quarter cut walnut veneer surrounded by profile lights. The gypsum false ceiling is embedded with the same veneer. The entire area is well lit with spotlights.


